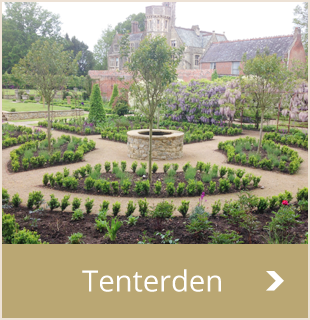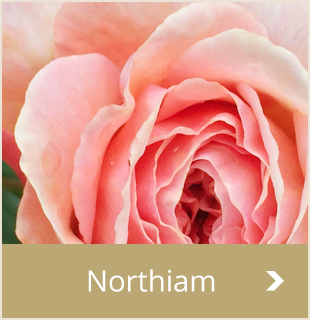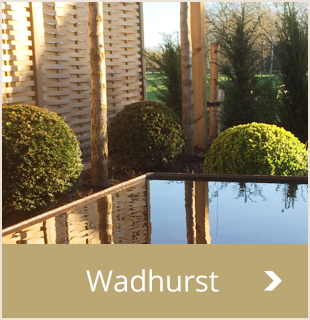|
|
|
|
 |
 |
Brief
This property is surrounded by
parkland; mown grass and mature trees, consisting of
predominantly oaks and sweet chestnuts. In terms of the garden,
there was little left to speak of. The one key feature was the
stunning wisteria walk that stood alone in the middle of a vast
expanse of lawn. It led nowhere with nothing to ground it and
give a sense of purpose.
My client had four standard trees in
containers, originally allocated for elsewhere, that were
desperate for a ‘home’. She also liked the idea of constructing
a ‘well’ from the reclaimed stone that originally came from the
old Gate House, which they had renovated several years ago. The
other request was to keep it low maintenance. |
 |
|
 |

With this brief, I began working on
ideas, sketches and plans. I drafted several ideas, which became
more and more detailed with the view that it was my job as a
designer, to demonstrate what could be achieved. We could always
pare back or simplify specific areas. Given the age and style of
the house, it was important to me to create something that
followed those same principles; structure and bones, to match up
to the solidity and presence of the house.
I wanted to create a sense of journey
and fun, which I believe has been achieved. |
 |
 |
|
 |
|
 |
The garden was created and broken up
into ‘rooms’. A traditional pleached walk leads from the terrace
to link up with a double long border walk, bounded by yew and a
backdrop of the old kitchen garden wall.
A bespoke iron gazebo was constructed, which supports climbing
roses and clematis and provides a shady spot to sit, nestled
within one of the borders. The borders are edged in low box
hedging and punctuated with hornbeam obelisks. The planting is a
mix of spring bulbs, perennials and shrubs. As the summer
progresses the colours become hotter and brighter. Early spring
the scheme consists of blues, lavenders, pale pinks, silver and
white. Later on the fiery reds of crocosmia Lucifer, a mix of
Dahlias and rich plums and purple gladioli take over.
 |
 |
|
 |

A parterre garden was created to one side of the wisteria walk,
with a stone well constructed at its centre, with a series of
low box edged beds radiating out.
Within these beds more hornbeam
obelisks and the standard trees, provide height and
structure.The other side of the Wisteria walk is a winding path
that leads through a small arboretum, planted using a variety of
interesting trees and shrubs, chosen for their leaf/bark/berries
and fruit. The york stone and breedon gravel paths all connect,
giving one options to vary the route from which each space is
approached and enjoyed.
|
 |
| On a lower
lawn, a yew labyrinth was designed and planted, with a bespoke
decorative iron structure at its centre, which supports a white
wisteria and clematis. We took the decision to plant young
plants, to create the hedges, (1,300) in the hope these would
establish far quicker. These doubled in size within the first
year of planting. |
 |
|

|
Garden Open Day
The new garden was officially opened
in the summer of 2014.
 |
 |
|
 |
| |
 |
 |
 |
| |
More portfolio studies coming soon...
The Portfolio above shows a
small percentage of the gardens I have created. We will be
adding more to this section soon but in the meantime you can
contact me to arrange a meeting if you would like to see more
examples of my work. |
|
 |
|
 |
 |
Please contact me for an initial, no
obligation chat if you would like to talk about your garden. I
do understand how personal garden design can be and I would be
more than happy to talk about your ideas and vision. Just email
me, call me or message me on Facebook if you would like to book
an appointment.
Mobile
07957 445 057
Email
info@catherineberkeleygardens.com
|
 |
|
|
| |










